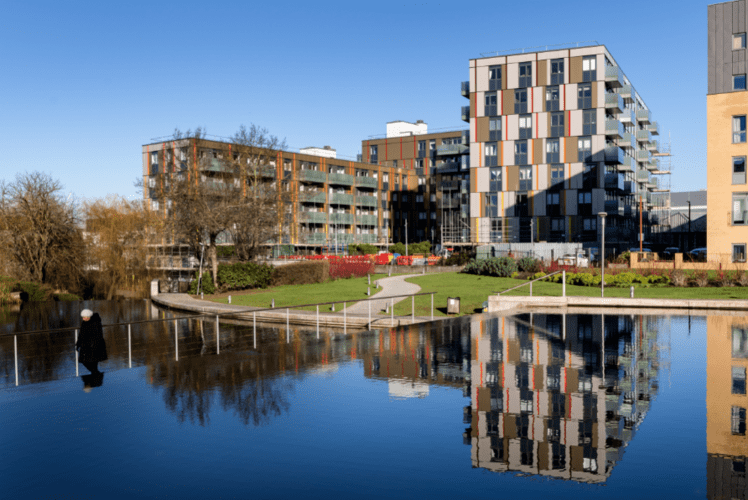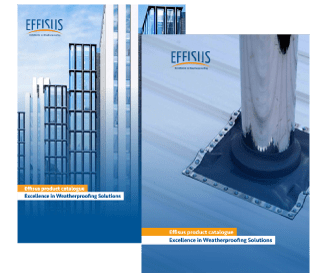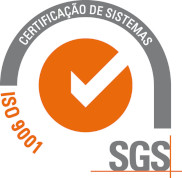The purpose of this development is making the re-cladding of an existing building removing Aluminium Composite Material (ACM), insulation and cement particle board and replacement with new 3mm aluminium cladding and associated works. The new building will include a mixed tenure unit of 138 one, two and three bed apartments. It’s design was developed by the PRP Architects. Its design was developed by the PRP Architects.
In order to protect the façade building from moisture, driving rain and wind the solution Effisus A2 Fire Rated Breather FR System was applied, using an A1 Fire Rated Breather FR Membrane.








