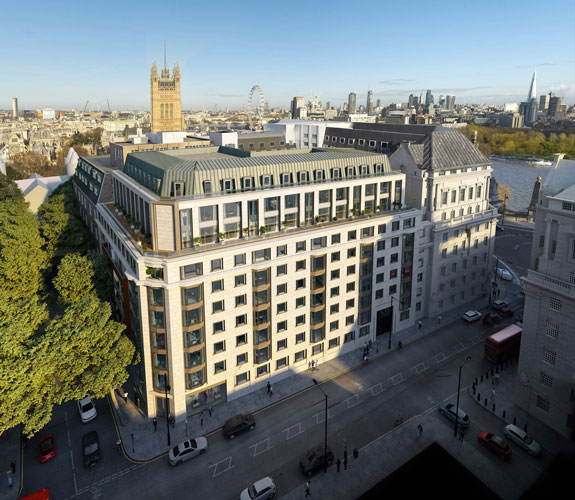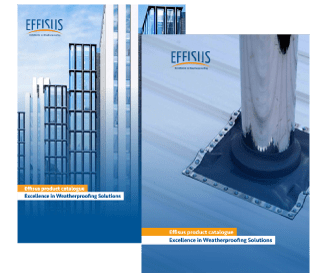Gracing the banks of the River Thames in the heart of historic Westminster, 9 Millbank is a landmark residential address that captures the very essence of British Luxury and style, developed by Eric Parry Architects.
St Edward’s obtained planning permission for the replacement of Ergon house with a new build of 108 apartments and the refurbishment of Grade II listed 9 Millbank from commercial use to residential with 68 apartments.
Ergon House and 9 Millbank was a combined project consisting of two separate buildings. The full demolition of Ergon House was completed using ‘Top Down’ methodology followed by the partial demolition and soft strip of 9 Millbank, with heritage status, back to the structural core.
Effisus solutions were used in this project development in order to protect the façade building from environmental factors.
Breather FR Class A1 membrane was used to protect the façade elements against moisture, driving rain and wind avoiding corrosion, insulation deterioration and mould growth.
Vapour FR Class A1 membrane was used to prevent the condensation risk, improving the airtightness and consequently the energy efficiency of the building.








