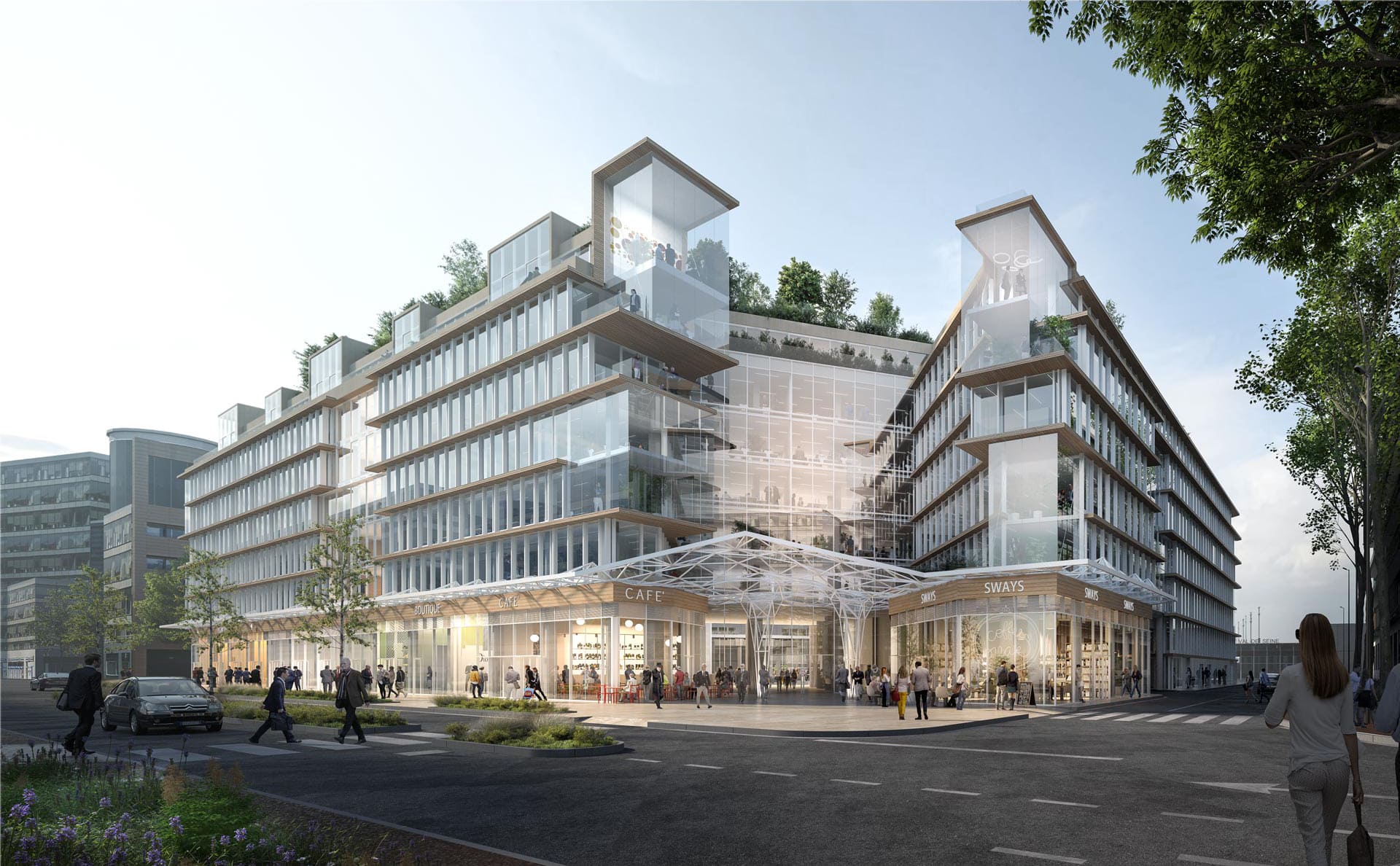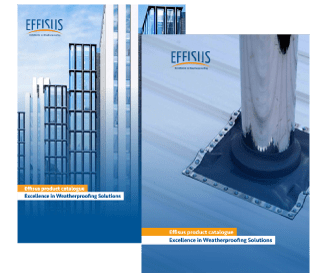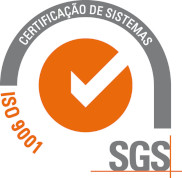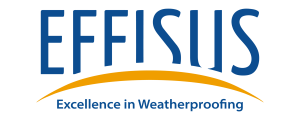The Sways project, based in Issy-Les-Moulineaux – a commune in the southwestern area of Paris, France, consists on the rehabilitation and 2 storey upward extension of a building dating from the 90’s, transforming that place into an magnificent office building.
The scheme provides for architectural enhancement of the real estate complex, involving modification of vertical circulations (cores), reconfiguration of the interior patios and modification of the existing facade. The flexibility of this building, which extends the life of the project, is also fuelled by the modularity and adaptability of the spaces. A combination of parking lots and a restaurant space allows you to optimize your intensity of use. The ground floor of the operation will be shared for several uses, each of which consumed underutilized m² in terms of time and space.
Effisus Ecofacade Pre-Fab Frames were developed specifically for this project – customised and pre-fabricated according to each window. The use of this solution allowed time savings and reduced largely the possibility of installation errors, maximizing the efficiency of sealing work.









