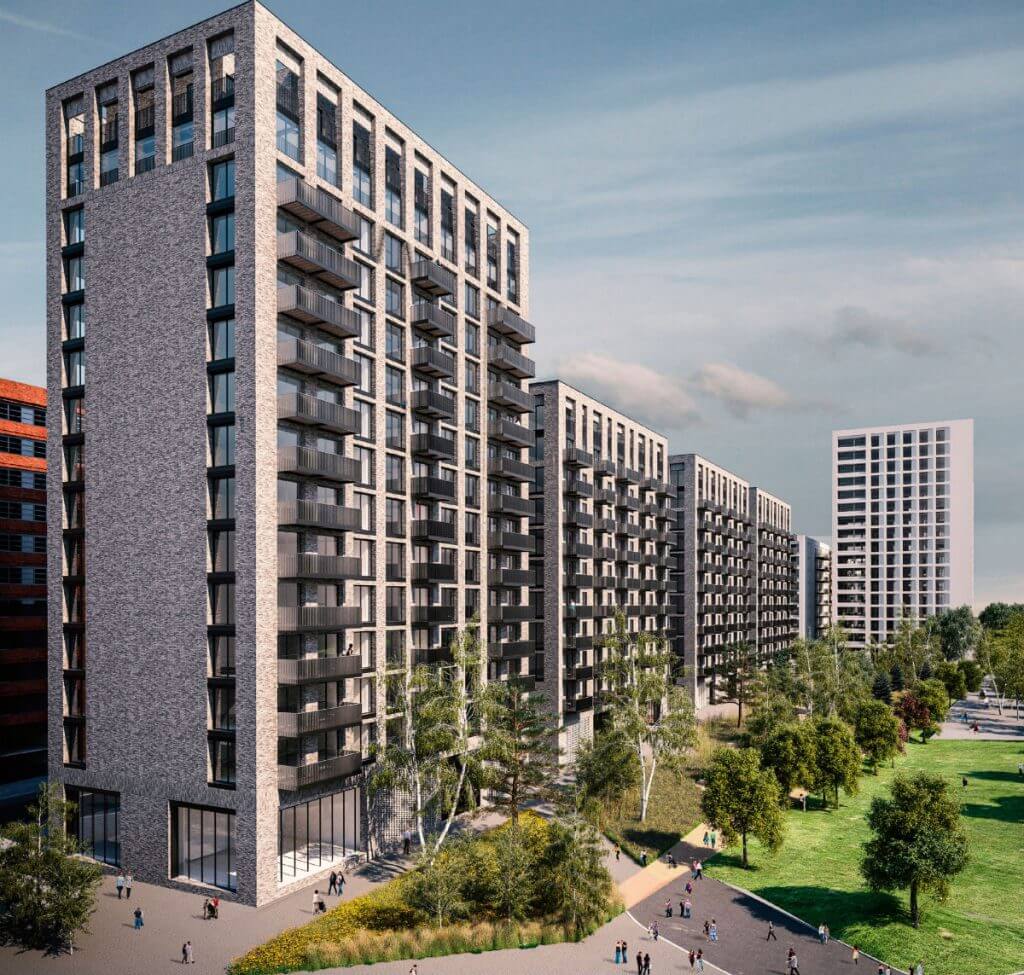Deanston Wharf is located in the desirable Royal Docks regeneration area. The demolition of existing buildings for the construction on 4 new plots, ranging from 9 to 17 stores, will bring a new residential-led development comprising 769 residential units and 1,125 sq.m. of mixed-use commercial space.
This exciting new development, designed by Glenn Howells Architects and developed by Olex Holdings & Ballymore, will expand the generation of this new neighborhood, delivering 250 car parking spaces and a new communal open space including development of the public realm and an extended riverside walkway which connects to an existing network along the river Thames.
In partnership with the façade contractors – S&R London and Eire Facades – Effisus Vapour FR System was applied to the interior of the building’s façade to protect the building from condensation risk and to improve its airtightness and energy efficiency.









