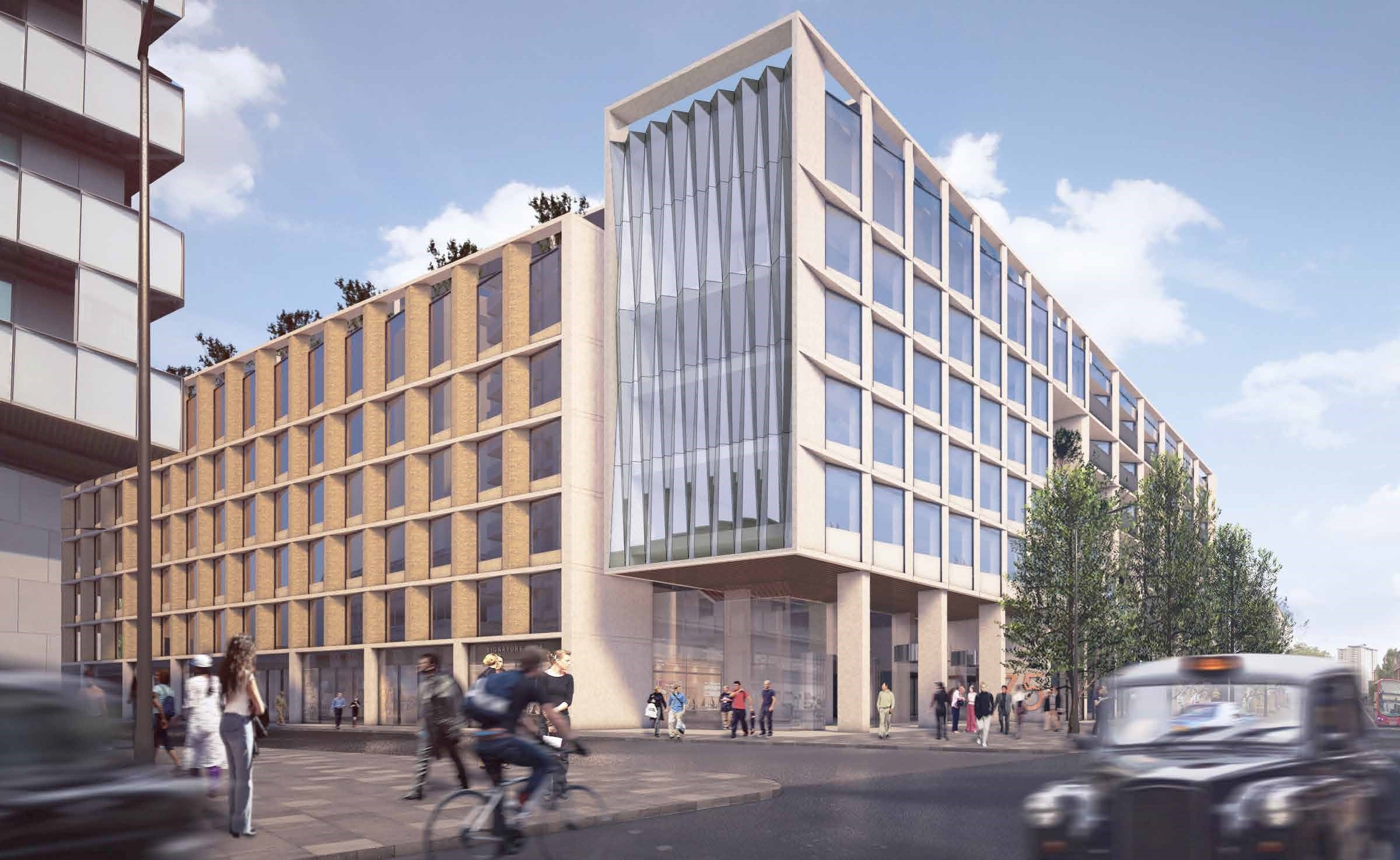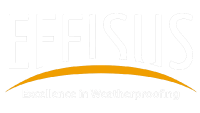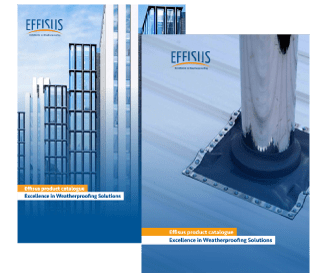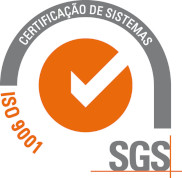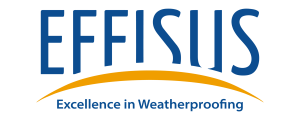This is a mixed-use development, planed by Marks Barfield Architects, that will deliver 17,000sq m of Grade A office space and create 17 new homes including 6 at London Affordable Rents, retail space and potential healthcare use in a building designed to set new standards for wellbeing.
The purpose of this project is to promote the wellbeing of people, embracing circadian design principles. The building will include gardens and planting areas alongside office spaces, with a “forest floor” to the atrium spilling into the reception of the building.
The gardens between floors and greened roof terraces, will provide moments for informal working, reflection and also interaction and breakout spaces. This will encourage occupiers to walk between floors, moving through the building promoting encounters between team colleagues.
In this project Effisus Vapour FR Class A2 system was used to prevent the condensation risk, improving the airtightness and consequently the energy efficiency of the building, applying an A1 Vapour FR membrane.
