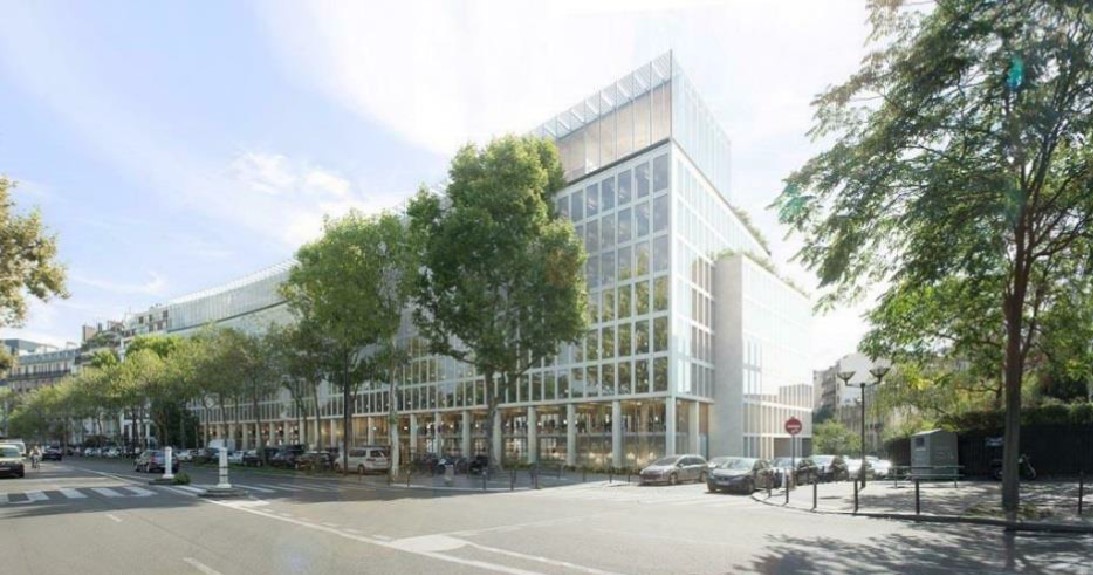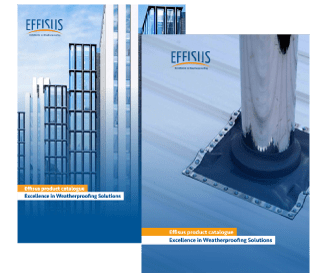The renovation project improves the existing structure, encourages new uses and embeds the building more harmoniously into its surroundings. The base is widened to 18 metres. With a new identity and programme, enhanced with landscaped squares and plantings that bring life to the streets, it creates an intermediate scale between the Berlioz district and boulevard de l’Amiral Bruix.
The 4.2 metre load-bearing structure becomes the expressive frame of the building, liberated from the subdivisions of the facade. The building thus gains in stability and grandeur.
This new language is reinforced and emphasised by the technology developed on the facade: window frames with white marble aprons, whose protruding roller blinds allow individual – almost domestic – management of the relations with the outside world.
The attic is brought into alignment with the existing facade. Stripped of all technical components and faced with stainless steel, it forms a beacon in the neighbourhood.
L’Amiral now recalls those characteristic facades of 1950s architecture typical of the XVIth arrondissement. Fulfilling its new programmatic, technical and urban functions, it expresses the qualities of a place where it is a pleasure to live and work.
In this project, it is being used the Effisus Ecofacade, the integrated solution to ensure water and air tightness of all facade elements connections, and the Effisus Bonding KF for all conventional building surfaces, such as concrete or metal.








